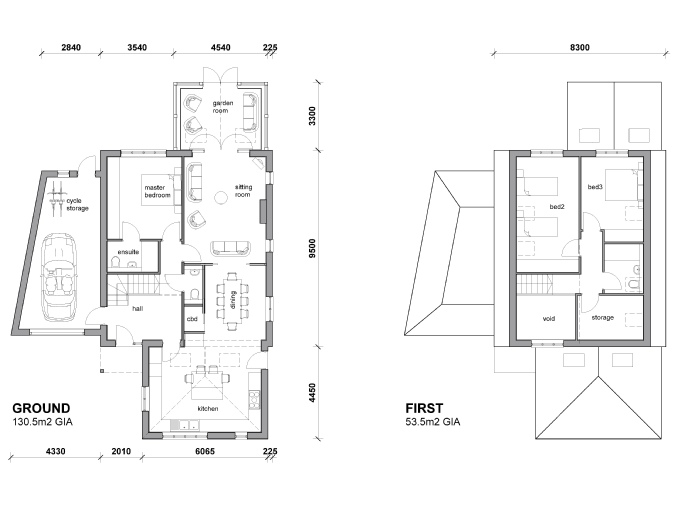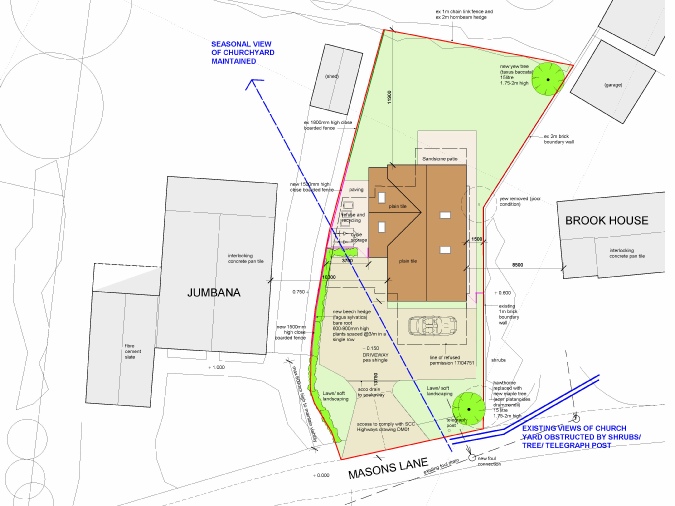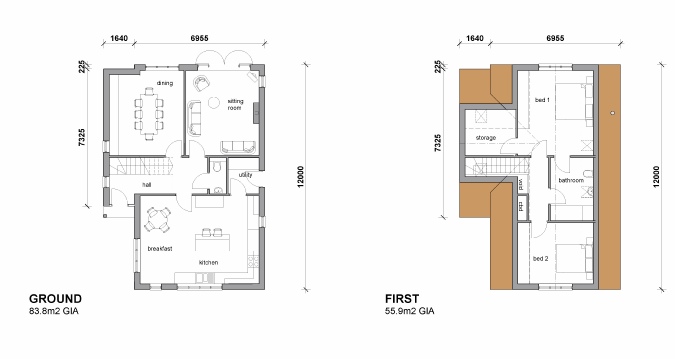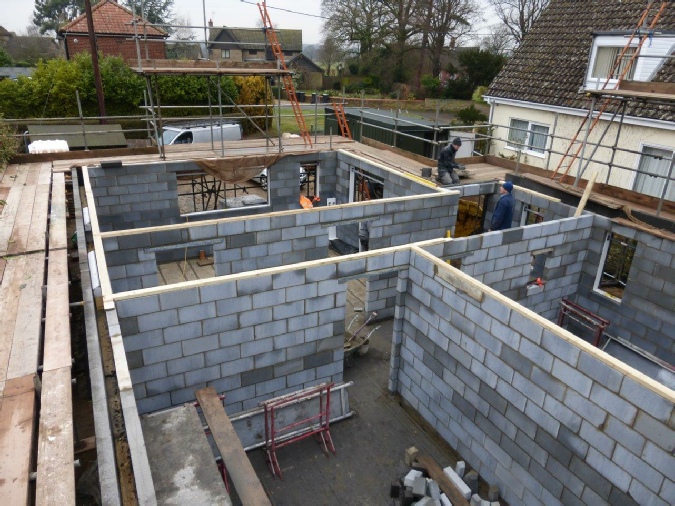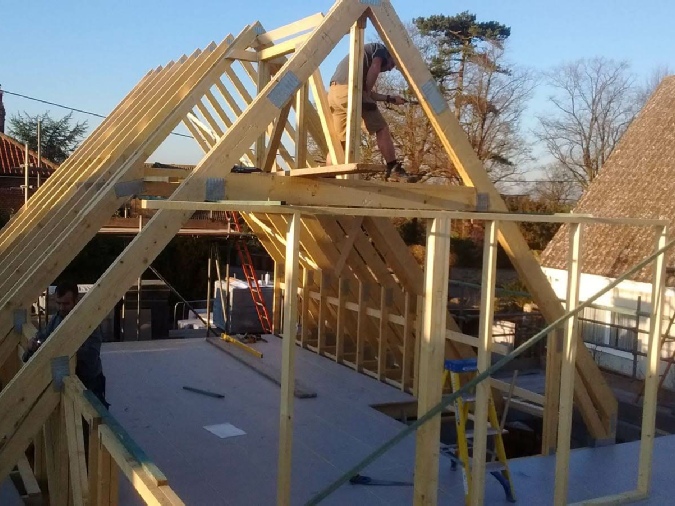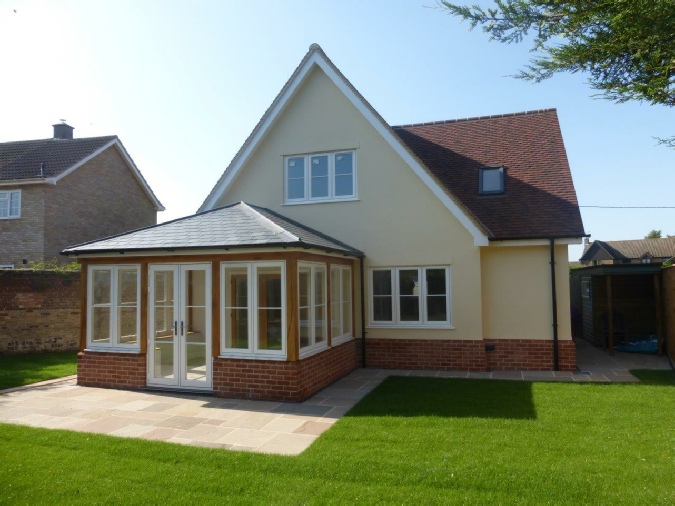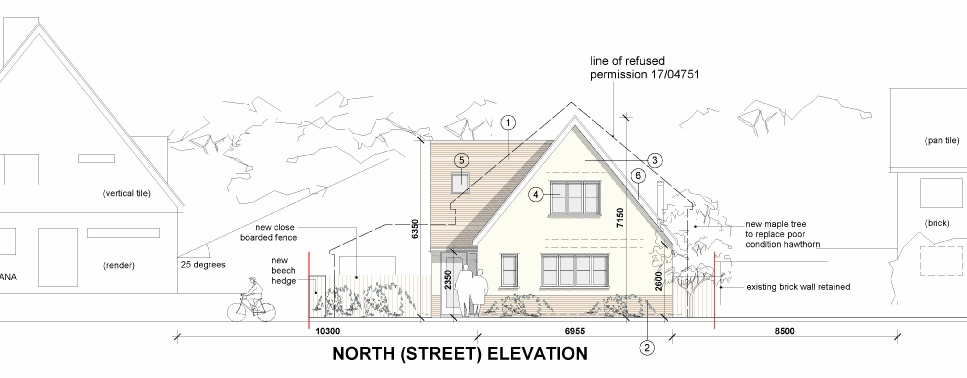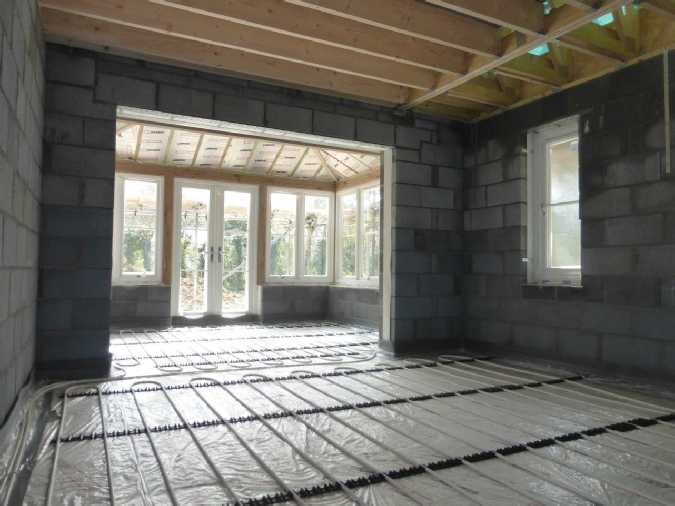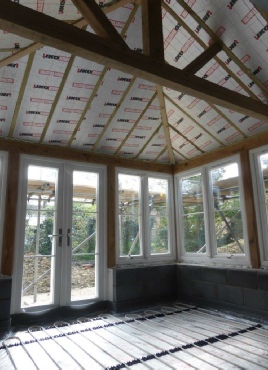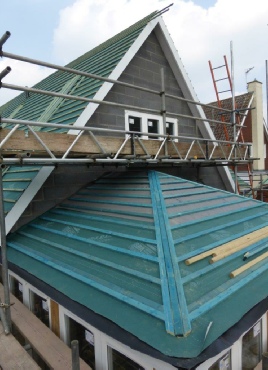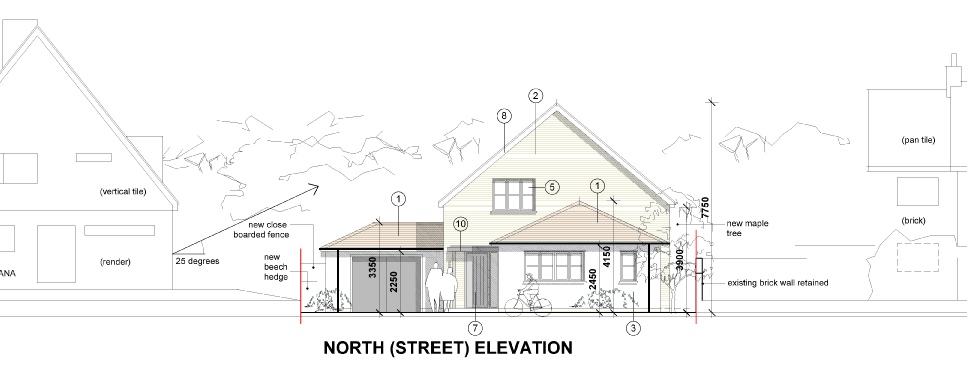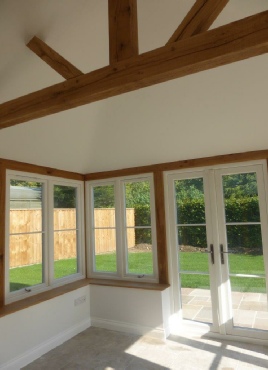Masons Lane, Woolpit, Suffolk - February 2018 re-submission and approval
Client Private
Borough Mid Suffolk
Dates Planning Application submitted Sept 2017
Appeal submitted
and refused Jan 2018.
Resubmitted scheme submitted and approved in March 2018.
Building control full plans submitted and approved.
Additional garden room submitted and approved
Start on site October 2018
Completed July 2019
A new 1.5 storey 3 bedroom retirement house with a ground floor
master suite, kitchen overlooking the street and living/ garden room making the most
of the southerly aspect and glimpses of the church beyond.
The design and materials
seek to improve the character and appearance of the wider conservation area. A combination
of traditional bricks, with contrasting off white render, traditional brown clay
plain tiles and oak features to the garden rooms are all concepts taken from buildings
surrounding the village centre
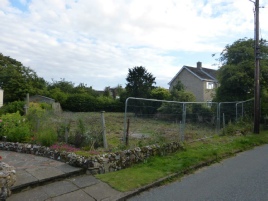
Masons Lane, Woolpit, Suffolk - September 2017 submission (refused at appeal)

